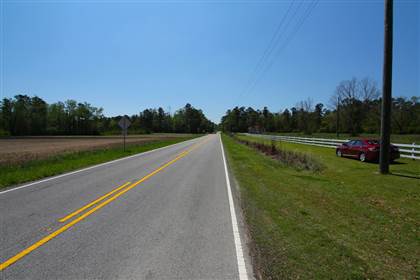Conrad Mansion
KALISPELL, MT, US / MT
Conrad Mansion
Location Description
The Conrad Mansion was designed by Spokane architect, Kirtland Cutter, and was completed in 1895. The home's exterior is punctuated by arches, long gables, bay windows and massive native stone chimneys.The horizontal lines belie its 13,000 square foot Norman style interior, which features quarter sawn oak trim and paneling, eight massive sandstone fireplaces, and wrought iron dual purpose light fixtures. The windows in the home are consistently exquisite; diamond paned leaded glass windows are featured in most rooms, while several of the main rooms highlight colored & clear bottle glass, as well as 11 panels of Tiffany style stained glass.
Location Category
- HOUSES - [general]
- HOUSES - [general]
- HOUSES - Mansions / Estates
- HOUSES - Period Homes / Historic
- MUSEUMS / EXHIBITS - [general]
Architecture Style
- 1800s / Civil War
- English Cottage
- Victorian
Disclaimer: All data, information, and maps are provided "as is" without warranty or any representation of accuracy, timeliness or completeness. The content of the information is solely dependent on the location owner/contact and no warranties, express or implied, as to the use of the information are obtained here. The requestor acknowledges and accepts all limitations, including the fact that the data, information, and maps are dynamic and in a constant state of maintenance, correction and update.



























































































































































































































