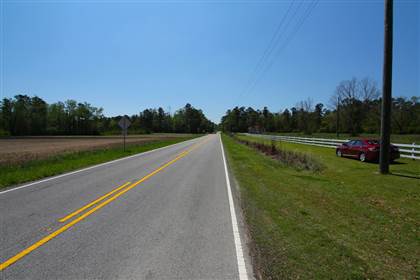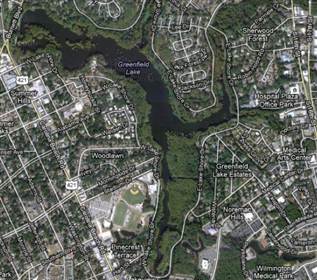Roosevelt Estate, Interior
Fort Washington, PA, 19034 US / PA
Roosevelt Estate, Interior
Location Description
The house was commissioned in 1917 for Henry LaTrobe Roosevelt, Assistant Secretary of the United States Navy, cousin of US President’s Theodore Roosevelt and Franklin Delano Roosevelt; it was completed in 1927. Private, secluded European-Tuscan style residence & property possessing Art Deco design elements, a private creek, access to a state park, a separate cottage house, internal courtyard and private garden. A long, fenced and tree-lined driveway winds to this charming European-influenced Tuscan-style villa with tiled roof, designed by the renowned architectural firm of Willing, Sims and Talbutt, with walls of windows in every room intentionally designed to provide sunny, Southern exposure through-out. Blending architecture with nature, this gardener's dream home offers stunning views of continually flowering trees and shrubs, multiple planting beds, and tiered flagstone terraces overlooking the heated pool. Positioned majestically above the Wissahickon Creek, the property borders Fort Washington State Park. The front courtyard provides 2 entrances to the interior, with the primary entrance offering an exciting front-to-back view of the exterior grounds. Hardwood floors through-out, rounded walls, high ceilings and stunning architectural details fill this home with character. A circular receiving room opens to the gorgeous Living Room with 10' ceiling, the 1st of 3 fireplaces, featuring a wall of French doors opening to the exterior. A connecting Sun Room w/palladium window has its own delightful private patio. The spacious Dining Room with 2nd fireplace and extra-high ceiling also provides a wall of French doors to the exterior and connects to the terrific chef's Kitchen w/butcher block center island, Corian counters, commercial range and brand-new Viking stainless dishwasher. The Den provides a back staircase to the 2nd floor plus a door opening to the front courtyard. The 2nd floor features 3 spacious bedrooms, 2 full baths & 2nd floor Laundry Room, and a 2nd floor Mezzanine offers a private Master Suite with circular Sitting Room, 3rd fireplace & large Master Bath with skylight. The 3rd floor walk-up attic could be a fabulous playroom, office or 5th bedroom. The detached 2-car garage offers the ability to restore a full apartment w/bedroom, bath, kitchen & living room. The park-like rear yard features an expansive flagstone terrace with 2 awnings providing a breathtaking view of the pool & sweeping grounds. Minutes from the towns of Ambler & Chestnut Hill, great shopping in Flourtown, Ft. Washington State Park & access to multiple train stations. Interior • Interior Features: Skylight(s), High Ceilings (9 Feet or More), Ceiling Fan(s), Cable TV Wired, Water Treatment System, Wet/Dry Bar, Stall Shower • Fireplace: Yes • Number of Fireplaces: 3 • Fireplace(s): Living Room/Great Room, Master Bedroom & Dining Room Rooms • Total Bathrooms: 4 • Full Bathrooms: 3 • Partial Bathrooms: 1 • Total Bedrooms: 4 • Bedroom 1: 17 x 17, Upper 1 • Bedroom 2: 13 x 17 • Bedroom 3: 13 x 15 • Bedroom 4: 12 x 17 • Living Room: 17 x 26 • Family Room: 12 x 15 • Kitchen: 21 x 25 • Dining Room: 17 x 20 Additional Information • Pool: Yes • Garage: Yes • Garage Spaces: 2 • Garage Description: Detached • Area: Whitemarsh Twp • County: Montgomery • Architectural Style: Other • Basement: Yes • Basement Desc.: Full, Unfinished • Square Feet: 5,108 • Year Built: 1927 • Lot Size (Acres): 0.84 • Lot Description: Trees/Wooded, Front Yard, Rear Yard, Side Yard(s) • Water Front: Yes • Lake Front: Yes
Location Category
- GARDENS - [general]
- HOUSES - [general]
- HOUSES - Mansions / Estates
- HOUSES - Period Homes / Historic
- LANDSCAPES - [general]
Disclaimer: All data, information, and maps are provided "as is" without warranty or any representation of accuracy, timeliness or completeness. The content of the information is solely dependent on the location owner/contact and no warranties, express or implied, as to the use of the information are obtained here. The requestor acknowledges and accepts all limitations, including the fact that the data, information, and maps are dynamic and in a constant state of maintenance, correction and update.

































































































































































































































































































































