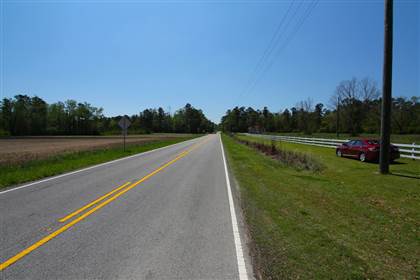Colonial Home Exterior & Acreage, Bangor
Bangor, PA, 18013 US / PA
Colonial Home Exterior & Acreage, Bangor
Location Description
The home is a 1933 Colonial style home with white siding and black shutters. The first includes formal living room, formal dining room, family room, eat-in kitchen and powder room. The basement includes a full rec room and bar and a laundry room. The upstairs includes three bedrooms and two baths. The house was completely renovated in 2015/2016. Special attention went to detailing, including stone work, tiles and wallpaper. The home was restored to its former beauty. There is a two car garage with a separate room above that is being converted to an office/design studio. The office/studio is unique that it sits off to itself and has views of the acreage. One entry is a sliding door, the other a full garage door. It is not accessible from the garage downstairs. There are 10 acres of rolling land. The far end of the property includes a large flat area that is surrounded by woods. There is a pool and pool house that is not yet operable. There is a gazebo near the pool area. There is also a stone grill past the pool closer to the woods.
Location Category
- HOUSES - [general]
- LANDSCAPES - [general]
Architecture Style
- 1920s - 1930s
- Colonial
Disclaimer: All data, information, and maps are provided "as is" without warranty or any representation of accuracy, timeliness or completeness. The content of the information is solely dependent on the location owner/contact and no warranties, express or implied, as to the use of the information are obtained here. The requestor acknowledges and accepts all limitations, including the fact that the data, information, and maps are dynamic and in a constant state of maintenance, correction and update.























































































































































































































































