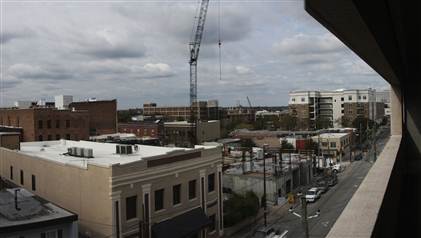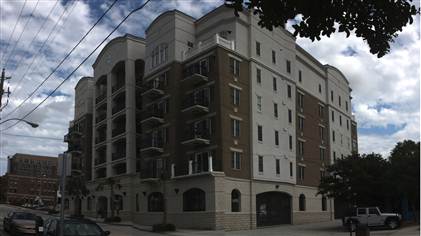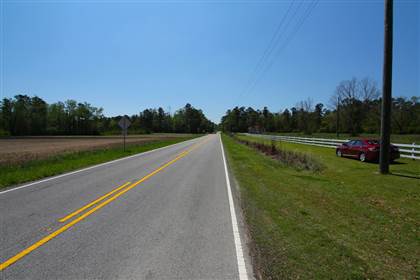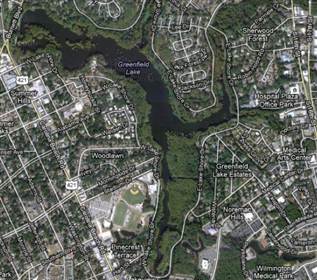Blomgren Ranch
Santa Clarita, CA, 91390 US / CA
Blomgren Ranch
Location Description
30-ACRE M1 MULTI-FACETED GATED CUSTOM ESTATE 7000 SQ. FT. QUEEN ANNE HOME, W/2000 SQ. FT. WRAP AROUND PORCH. 4 bdrm; 4-1/2 bath; rec room w/wet bar; living room; parlor; formal dining; gourmet kitchen w/breakfast nook; office/maid’s quarters. Downstairs Master Suite; Upstairs Master Suite w/outdoor enclosed veranda overlooks pool area. Two guest rooms and large shared bathroom. Bottom floor completely wheelchair accessible and bathroom handicap equipped and roll-in shower. Backyard amenities include: 30 x 50 pool with ramp entrance, and built-in toddler pool. Double spa (upper & lower); Built-in BBQ w/sink; Fire Pit; three Patio sections; Planters. Large back lawn area will accommodate large gatherings – up to approx. 250 people. Four-car garage with work area & full “bonus room” above entire garage. Large parking area with two spaces designed for RV hookups (water, electric & sewer connections). One –acre fruit orchard; large lower arena – which owners presently use a portion for an annual vegetable garden. Upper arena and pipe corrals with six stalls; hay & tack storage sheds; chicken coop; and peacock enclosure. Water Sources: Four wells, which produce from 20 gpm up to 400 gpm. Good water. 147,000 gal. water storage tank above property. **Property is a multi-registered film location, having been contracted for motion pictures and television series shoots, which have included CSI – Las Vegas, Monk, The Mentalist, various music videos and various commercials, etc. Grounds are set up for multi-occasion events and parties with three separate venues accommodating small to very large guest attendance. There is a large, lighted parking area; children’s playground, and sand volleyball court. Many weddings and quincenieras and charity events have been successfully held here. Six-car separate garage to the rear of office building. Three caretakers Mobile Homes located between offices and shop area==one single and two double wides. SHOP BUILDING = The shop building is a 7,000 sq. ft. Metal Building on concrete slab and completely concrete front area and driveway. Equipped with C & C Machine, lathes, mills, drill presses and miscellaneous tooling. Has two hydraulic hoists; complete sheet metal fabrication with shear; tube bending capabilities; Mig & Tig welders; small front office (approx. 12 x 15); clean engine room (15 x 30); bathroom with shower; two overhead hoists; storage above the office & clean room. There is 3-phase power; compressor with piped air. A complete working facility with all equipment. OFFICE FACILITIES= Approx. 3,000 sq. ft. office building. Six separate offices; printer/copier room with supply cabinets & storage; separate file/storage room; full kitchen and break area; full main bathroom and one bathroom off of conference room; computer network system; many desks & chairs included; Large conference room. Phone system which is also connected to the main house and shop, and features auto opening of main front gate from all three locations.
Location Category
- AGRICULTURE - [general]
- AGRICULTURE - Farms
- AGRICULTURE - Orchards / Groves
- CITIES / TOWNS - [general]
- CITIES / TOWNS - Western / Ghost Towns
- GARDENS - [general]
- GARDENS - [general]
- HOUSES - [general]
- HOUSES - [general]
- HOUSES - Mansions / Estates
- INDUSTRIAL - [general]
- INDUSTRIAL - Factories / Plants / Mills
- INDUSTRIAL - Warehouses
- LANDSCAPES - [general]
- LANDSCAPES - [general]
- SPORTS - [general]
- SPORTS - Arenas / Stadiums
- SPORTS - Horse Tracks / Equestrian
- SPORTS - Swimming Pools
Disclaimer: All data, information, and maps are provided "as is" without warranty or any representation of accuracy, timeliness or completeness. The content of the information is solely dependent on the location owner/contact and no warranties, express or implied, as to the use of the information are obtained here. The requestor acknowledges and accepts all limitations, including the fact that the data, information, and maps are dynamic and in a constant state of maintenance, correction and update.




















































































































































































































































































































































































