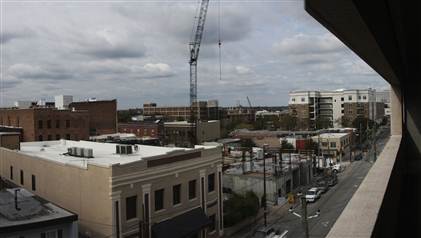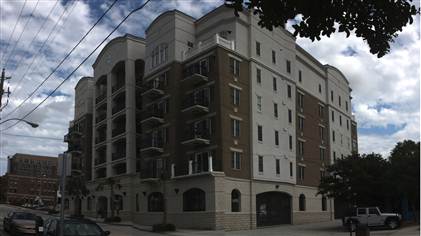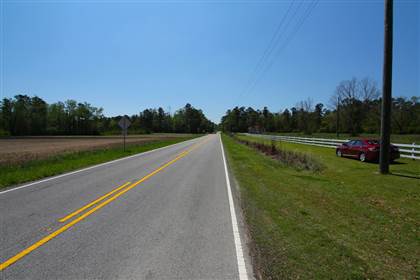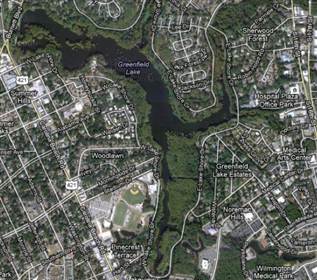Greystone Mansion & Park
Beverly Hills, CA, 90210 US / CA
Greystone Mansion & Park
Location Description
Gothic 4+ bedroom mansion situated atop hill in park-like setting with circular staircase, manicured garden. Square footage of more than 9000 and property area of 5-10 acres. Double for English estate. Grounds include back yard, indoor/outdoor pool, arbor/arcade, greenhouse, front yard, rose garden, gazebo, woodlands, hedges, evergreen and deciduous vegetation. Mansion is made of stone, brick, concrete. The exterior architecture include guest house, porch, fountains and statues. The mansion has breakfast nook, floor-ceiling windows, leaded windows, skylight windows, chandelier, dormer windows, casement windows, transom windows, formal dining room, dining room, recreation room, office, bathroom, grand entry hall, foyer, den, boiler room, tunnels, laundry room, ballroom, butler's pantry, servant's quarters, attic, living room. The interior architecture include wallpaper walls, staircase entry, double wide halls, vaulted ceilings, beamed ceilings, wainscoting walls, carpet floors, straight staircase, tiled floors, double staircase, ceiling height of 12'-20', ceiling height of 10'-12', grand staircase, staircase landing, ceiling height of 20' and up, normal width halls. Mansion is located in park with scenic vistas and evergreen and deciduous vegetation. The estate grounds have fountains and statues and reflecting pool. The open kitchen has industrial ovens and ceiling height of 12'-20'. Cobblestones.
Location Category
- CITIES / TOWNS - [general]
- GARDENS - [general]
- GARDENS - [general]
- HOUSES - [general]
- HOUSES - Mansions / Estates
- LANDSCAPES - [general]
- LANDSCAPES - [general]
- PUBLIC ART - Fountains
Architecture Style
- Gothic
Disclaimer: All data, information, and maps are provided "as is" without warranty or any representation of accuracy, timeliness or completeness. The content of the information is solely dependent on the location owner/contact and no warranties, express or implied, as to the use of the information are obtained here. The requestor acknowledges and accepts all limitations, including the fact that the data, information, and maps are dynamic and in a constant state of maintenance, correction and update.



































































































































































































































































































































































































































































