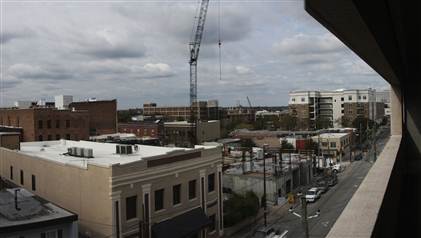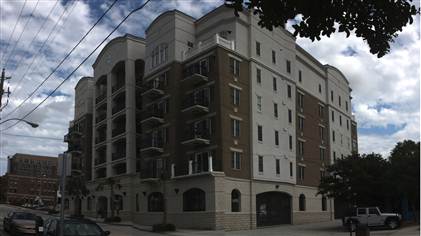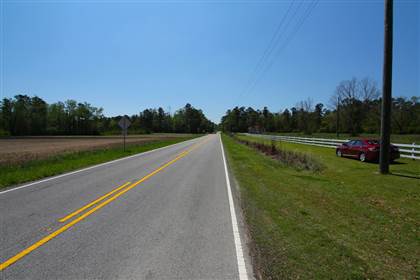Ralston Hall Mansion
Belmont, CA, 94002 US / CA
Ralston Hall Mansion
Location Description
Elegant circular balconies in entry hall. Upstairs parlor and room. More than 9000 square feet and 4+ bedrooms on 2-5 acres of land. Mansion made of concrete, brick, stucco. Exterior architecture include fountains and statues, porch. Interior architecture include ceiling height of 20' and up, grand staircase, staircase entry, wainscoting walls, tiled floors, double wide halls, wood panel walls, wallpaper walls, carpet floors, split-level, double staircase. Mansion includes walk-in closet, transom windows, casement windows, chandelier, dormer windows, breakfast nook, upstairs gallery, dining room, den, boiler rooms, tunnels, grand entry hall, laundry room, living room, formal dining room, butler's pantry, foyer, servant's quarters, ballroom, attic, recreation room, bathroom, office. Outside there are non-representational concrete fountains and deciduous and evergreen vegetation. Grounds feature hedges, back yard, arbor/arcade, colonnade, front yard. This grand mansion estate has 80 rooms and was once known as "Belmont," a name that was subsequently adopted by the adjacent village. In style, the exterior of Ralston Hall is Italianate Villa c. 1850s. The interior incorporates many features of the 19th century "steamboat gothic" construction and design, reminiscent of Ralston's early days on the riverboats of Mississippi before he came to California.
Location Category
- CITIES / TOWNS - [general]
- HOUSES - [general]
- HOUSES - Mansions / Estates
- PUBLIC ART - Fountains
Architecture Style
- Italianate
Disclaimer: All data, information, and maps are provided "as is" without warranty or any representation of accuracy, timeliness or completeness. The content of the information is solely dependent on the location owner/contact and no warranties, express or implied, as to the use of the information are obtained here. The requestor acknowledges and accepts all limitations, including the fact that the data, information, and maps are dynamic and in a constant state of maintenance, correction and update.















































































































































































































































































































































































