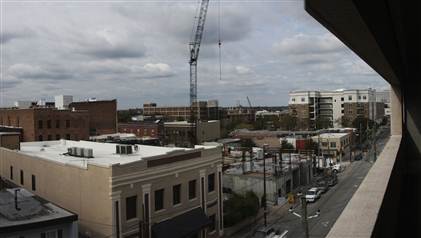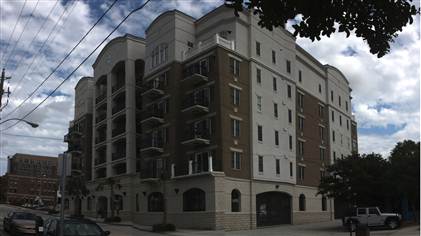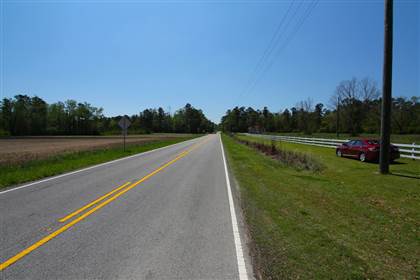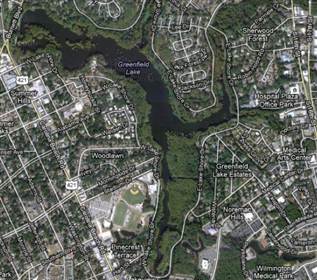Chester Place / Doheny Mansion / Mt. Saint Mary's Doheney Estate
Los Angeles, CA, 90007 US / CA
Chester Place / Doheny Mansion / Mt. Saint Mary's Doheney Estate
Location Description
Mansion made of concrete and wood with more than 9000 square footage. Property area of 2-5 acres. Located near college/trade school/seminary. Interior architecture include marble floors, tiled floors, wood panel walls, ceiling height of 12'-20', beamed ceilings, hardwood floors, straight staircase, double wide halls, wall paper walls, vaulted ceilings. Exterior architecture include guard booth, fountains and statues, gabled roof, domed roof, patio, porch, brick wall, peaked roof, shingled roof. Room features floor to ceiling windows, skylight windows, fireplace, atrium, chandelier. Room type include ballroom, living room, grand entry hall, solarium, formal dining room, foyer, libraries. Street features cul-de-sac, tree-lined street, gated, mixed-use zone, parks, sidewalk, underground utilities. Mansion is visible from street. There is a concrete and asphalt private road for vehicular accommodation. Grounds include gated, wrought iron fencing, colonnade, back yard, children's play area, arbor/arcade, front yard, deciduous, palm and evergreen vegetation.
Location Category
- BUSINESSES / BUILDINGS - [general]
- CITIES / TOWNS - [general]
- CITIES / TOWNS - Town Squares / Plazas
- GARDENS - [general]
- GARDENS - [general]
- HOUSES - [general]
- HOUSES - Mansions / Estates
- LANDSCAPES - [general]
Architecture Style
- Beaux Arts
Disclaimer: All data, information, and maps are provided "as is" without warranty or any representation of accuracy, timeliness or completeness. The content of the information is solely dependent on the location owner/contact and no warranties, express or implied, as to the use of the information are obtained here. The requestor acknowledges and accepts all limitations, including the fact that the data, information, and maps are dynamic and in a constant state of maintenance, correction and update.

























































































































































































































































































































































































