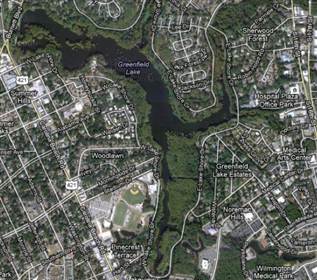Motion Picture Association, Inc.
Washington, DISTRICT OF COLUMBIA, 20006 US / DISTRICT OF COLUMBIA
Motion Picture Association, Inc.
Location Description
In July 2017, the Motion Picture Association and Trammell Crow announced plans to redevelop the building, and the two-year renovation began the following month. The transformation of the mid-century modern original building reflects the creativity and innovation of the film, television, and streaming industry. Gensler – led by Jordan Goldstein, principal and global director of design – was the architect of the building’s transformation. CBRE is managing the leasing efforts of available office space. In addition to the MPA’s event space and theater, the 121,000 square foot building features a rooftop lounge and terrace with views of the White House and the Washington Monument, as well as a top-of-the-line fitness center. It has already been recognized for its sustainability achievements and is a certified LEED Gold building. The MPA’s first floor event space and staff offices on the eighth floor are displaying props, costumes, and memorabilia from iconic films and television shows from each of the association’s member studios: Disney, Netflix, Paramount, Sony, Universal, and Warner Bros. Each piece is housed in museum-quality display cases, and new pieces will be rotated into the space periodically. The building features a state-of-the-art, expanded theater, which seats up to 118 people. It has best-in-class capabilities, including 4K digital cinema projection with Dolby 3D, BluRay, and multimedia projection; Dolby Atmos immersive audio technology powered by 41 speakers and six subwoofers; and a theater stage, among other features. In addition to the theater, the MPA’s event venue is located on the first floor of the building. It is 10,304 square feet with capacity for 225 people for a reception and 100 for a sit-down dinner. It includes a 14’ x 8’ LED NanoLumens Screen and a 98” display monitor programmed to feature MPA member studio content all day, every day. The space also has a large catering kitchen and bar. It is staffed daily by MPA employees, including a projectionist, an event assistant, and a receptionist. The second floor of the building is home to the Jack Valenti Room – named after the association’s longtime president (1966-2004). The Valenti room serves as a “green room” and private screening room with seating for eight. It features a 98” display monitor with cable television access, BluRay connections, and a top-of-the-line sound bar.
Location Category
- AUDITORIUMS / THEATERS - [general]
- AUDITORIUMS / THEATERS - [general]
- BUSINESSES / BUILDINGS - [general]
- BUSINESSES / BUILDINGS - [general]
- MUSEUMS / EXHIBITS - [general]
Architecture Style
- 21st Cent / Contemporary
Location Details
Listed By: DC Office of Cable Television, Film, Music and Entertainment
Location ID: #063-10158545
Photo(s): 1
Contact Information
DC Office of Cable Television, Film, Music and Entertainment
Washington, DC US
Phone: 202.727.6608
Disclaimer: All data, information, and maps are provided "as is" without warranty or any representation of accuracy, timeliness or completeness. The content of the information is solely dependent on the location owner/contact and no warranties, express or implied, as to the use of the information are obtained here. The requestor acknowledges and accepts all limitations, including the fact that the data, information, and maps are dynamic and in a constant state of maintenance, correction and update.





















































































































































































































































































































