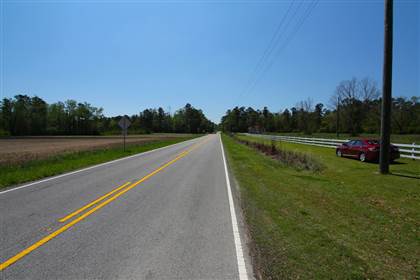Groton Estate
Groton, MA, US / MA
Groton Estate
Location Description
Legal Single Family Contemporary used as a multi-family. Designed by the late Anthony Hars Architect for his family, this 6832 sf. circa 1980 passive solar hybrid contemporary pays homage to space and light. The design uses passive solar principles with active solar hot water. Open concept floor plan with exposed post & beams, 9’ ceilings on first floor, center galley stairs and cathedral ceilings on second floor. The floor plan allows for multi-generational use; with east and west wings off the main home. It is on a main road yet privacy abounds. Located in one of Groton’s most scenic vistas with distant mountain views is the setting for this sun-filled home. The property once part of the Lawrence Estate. It abuts private conservation land (open working fields) with miles of walking trails. There is a 30’x50’ horse barn with pasture and a 18’x36’ in-ground pool surrounded by a private flowering oasis. It is walking distance to historic Groton center, Nashua River, rail trail, and The Groton School. Minutes to Hollywood East, commuter train and highways for all your commuting needs.
Location Category
- HOUSES - [general]
- HOUSES - INTERIORS - [general]
Disclaimer: All data, information, and maps are provided "as is" without warranty or any representation of accuracy, timeliness or completeness. The content of the information is solely dependent on the location owner/contact and no warranties, express or implied, as to the use of the information are obtained here. The requestor acknowledges and accepts all limitations, including the fact that the data, information, and maps are dynamic and in a constant state of maintenance, correction and update.















































































































































































































