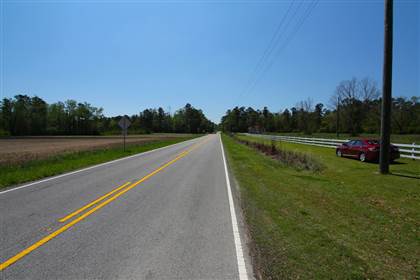26 Cider Circle, Bolton
Bolton, MA, US / MA
26 Cider Circle, Bolton
Location Description
Customized federal colonial single family home built in 2013 with 6,000 square feet of fabulous space. Fantastic private lot at the end of a cul de sac. Home sits back off the road with a large front yard and large flat backyard that abuts the woods. Two story grand entry foyer, enourmous gourmet kitchen with massive island and 9 ft ceilings. Step down family room with 25 ft cathedral ceiling, gorgous stone fire place, and over-sized built in entertainment center. Finished walk out basement that leads to large private patio. Basement has 9-12 ft ceilings and includes a gym, theatre, billiard room and full bath. Master suite includes 2 walk in closets, an office, a stone fireplace, and a spa like bath. First floor has a full bath with direct yard access. Large scrrened in porch with gas fireplace that overlooks the private backyard.
Location Category
- HOUSES - [general]
- HOUSES - Neighborhoods
- HOUSES - INTERIORS - [general]
- HOUSES - INTERIORS - Kitchens
- HOUSES - INTERIORS - Living Areas
Disclaimer: All data, information, and maps are provided "as is" without warranty or any representation of accuracy, timeliness or completeness. The content of the information is solely dependent on the location owner/contact and no warranties, express or implied, as to the use of the information are obtained here. The requestor acknowledges and accepts all limitations, including the fact that the data, information, and maps are dynamic and in a constant state of maintenance, correction and update.













































































































































































































