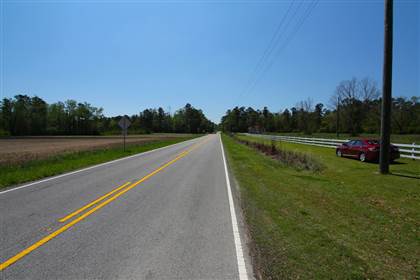Shirley-Eustis House
Boston, MA, 02119 US / MA
Shirley-Eustis House
Location Description
The Shirley-Eustis House is a Georgian/Federal mansion built in 1747, renovated around 1800. The footprint of the house is 40' x 60', and the interior square footage on the two main floors is about 4,000. Entrances on the East and West facades are raised above street level on stone staircases. The house contains a great hall with a 20' ceiling and a 15' tall Palladian window, a grand staircase and an early 19th century chandelier. The staircase leads to a mezzanine, or the musicians' gallery, which then leads to two of the upstairs chambers. A large cupola on the roof is original and provides views of Boston and the surrounding area. Flanking the Great Hall are a large dining room and drawing room, approximately 20' x 25' each, with 11' ceilings. The Shirley-Eustis House is unique among 18th century homes in new England because it was built of granite, was for service, the clapboard second floor was for public and commercial activities, and the third floor for domestic life. THe house is situated on 1-acre lot with terraces, cultivated gardens, orchard, and an 1805 carriage barn. A secluded parterre at the east end of the lot is accessible via a double-ended stone staircase. An exhibit hall on the 2nd floor could be used for staging.
Location Category
- HOUSES - [general]
- HOUSES - Mansions / Estates
Disclaimer: All data, information, and maps are provided "as is" without warranty or any representation of accuracy, timeliness or completeness. The content of the information is solely dependent on the location owner/contact and no warranties, express or implied, as to the use of the information are obtained here. The requestor acknowledges and accepts all limitations, including the fact that the data, information, and maps are dynamic and in a constant state of maintenance, correction and update.








































































































































































































