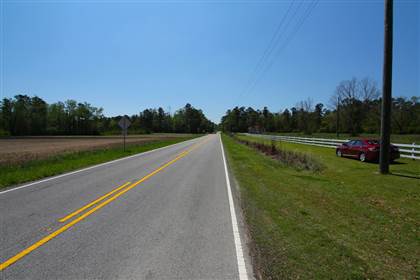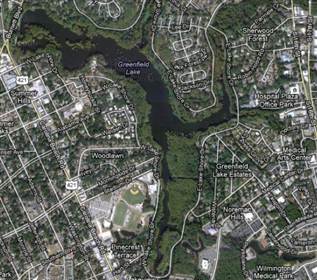Abercrombie House
Bathurst, NSW, 2795 AU / NSW
Abercrombie House
Location Description
Construction of Abercrombie House began in 1870 and the residence was completed eight years later. Architects were Mansfield Brothers. Abercrombie House is an outstanding example of Victorian Tudor style architecture. It is built of granite with sandstone dressing to the quoins and window surrounds, and there are two storeys together with an attic floor. The building's most stiking feature is its array of curvilinear parapeted gables topped by iron finials. This gable emphasis is continued in a pair of dormers. There are circular windows to the gables, while the main fenestration consists of square headed windows with label moulds. There are several facetted bay windows, and a portico with balustraded balcony above; above part of the verandah is another balcony, this one being castellated. The verandah has long, fine brackets which almost take the place of a valance, and above these is a frieze. The roof is steeply pitched and clad with slate. A round tower with spire (again topped by a finial) is another of the building's dramatic skyline features. Nearby are the stables which are built of stone and are gabled. The gardens around the house are High Victorian in style. Abercrombie House has an historical association with the Stewart family. General William Stewart, Lieutenant Governor of New South Wales 1825-27 (Stewart actually governed the colony in his own right for a short period in late 1825), was granted land at Bathurst in 1827. In 1832 he retired to the property which was named Mount Pleasant (the Mount Pleasant House, later renamed Strath, is also on the Register). Shortly before Stewart's death in 1854, his son James Horne Stewart took over the running of the family properties. It was James who in the 1870s had Abercrombie House built, this home being only a short distance to the south-east of Mount Pleasant. James Stewart played a prominent role in Bathurst's civic life. He gave substantial financial support to the Baptist and Presbyterian churches and in the 1870s was involved in the campaign for a public school in Bathurst. The house is considered to be of extreme historical significance. It is listed on the National Trust Register. It is also on the New South Wales Heritage Register and the Australian Heritage Database which describes it as "an outstanding example of Victorian Tudor style architecture. It is built of granite with sandstone dressing to the quoins and window surrounds, and there are two storeys together with an attic floor. The building's most striking feature is its array of curvilinear parapeted gables topped by iron finials."The 50-acre (200,000 m2) land and house is currently owned by the Rex Henry Morgan Family. Since 1969 the Morgan family has made major restorations to the house. The House is currently occupied by Christopher Morgan and his family. Wikipedia The heritage experience includes the 50 room Scottish-baronial mansion of the 1870s; exhibitions, displays, collections, grounds and gardens, outbuildings and property walks around 18 hectares.
Location Category
- GARDENS - [general]
- HOUSES - Farmhouses / Rural
- HOUSES - Mansions / Estates
- HOUSES - Period Homes / Historic
- HOUSING - [general]
- PARKS - [general]
Disclaimer: All data, information, and maps are provided "as is" without warranty or any representation of accuracy, timeliness or completeness. The content of the information is solely dependent on the location owner/contact and no warranties, express or implied, as to the use of the information are obtained here. The requestor acknowledges and accepts all limitations, including the fact that the data, information, and maps are dynamic and in a constant state of maintenance, correction and update.















































































































































































































































































































































































































































