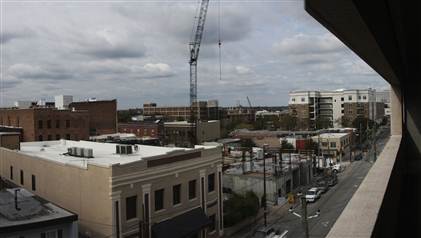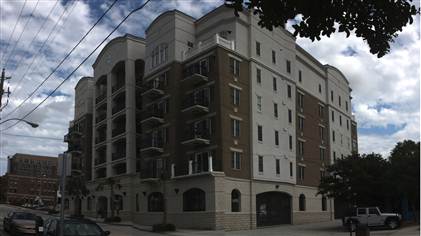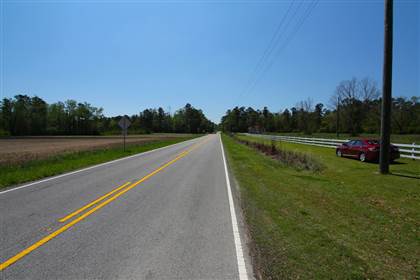Bindoon - Catholic Agricultuiral College
Bindoon, WA, 6502 AU / WA
Bindoon - Catholic Agricultuiral College
Location Description
Catholic Agricultural College Bindoon is a Year 7 to 12, co-educational College for day and residential students, situated 10km north of the township of Bindoon in the beautiful Chittering Valley, an hour's drive north of Perth. The college comprises a number of buildings. The road into the college has paddocks either side of the road are named after various associated people. The symmetrical two storey stone and rendered building has a dormitory wing flanking each side of the central domed entrance which is approached by a wide staircase. The roof is tiled with terracotta roof tiles. The entry interior is a double height void accessed by a sweeping staircase at the rear of the entry. Administration block 1941: designed by Monsignor Hawes in 1939. Stone and mortar construction with brick dealing. A two storey tower is central in the frontage. Verandahs to the front and side facing the central cqiurt are semi enclosed with a stone wall. Kitchen/Dining Block 1942-1943 Kitchen refit in c1965 : designed by Monsignor Hawes in 1939. Stone and mortar construction with brick detailing. A two storey tower is central in the frontage. Verandahs to the front and side facing the central court are semi enclosed with a stone wall. Manual Arts Building 1952: designed by Dom Urbano. Cement building of the same aesthetic quality as the central building. Two storey classroom wings flanked the symmetrical central entry. The building comprised woodwork and metalwork facilities on the ground floor, and the science rooms above. Nun's Convent c1948 designed by Dom Urbano. Toodyay stone and mortar with pointed finish, the building has an undercroft. The central entry has a tower and staircase. The place is condemned. Laundry designed by Dom Urbano. The laundry has a stepped rendered facade at the front and is cut into the hill at the back - Entry pillars and gates Girls dormitory Schoolroom block 1954: A two storey rendered white structure with a central hipped tiled roof over the main structure. Verandah and walkway extensions at each end have flat roofs. Christ the King statue : Designed by Father Eugene Perez, overlooks the complex from a nearby hill. Stations of the Cross (12) 1950: Designed by Father Eugene Perez, they are placed along the driveway into the complex. Grotto 1954: Laterite stone grotto with Keaney's grave in front. Keaney statue 1954 Relocated in 1994.
Location Category
- AGRICULTURE - [general]
- CITIES / TOWNS - [general]
- CITIES / TOWNS - Towns / Villages
- HOUSES - Mansions / Estates
- HOUSING - [general]
- SCHOOLS - [general]
- SCHOOLS - Historic Schoolhouse
- SCHOOLS - Technical / Trade
Architecture Style
- 1950s
Disclaimer: All data, information, and maps are provided "as is" without warranty or any representation of accuracy, timeliness or completeness. The content of the information is solely dependent on the location owner/contact and no warranties, express or implied, as to the use of the information are obtained here. The requestor acknowledges and accepts all limitations, including the fact that the data, information, and maps are dynamic and in a constant state of maintenance, correction and update.


























































































































































































































































































































































































